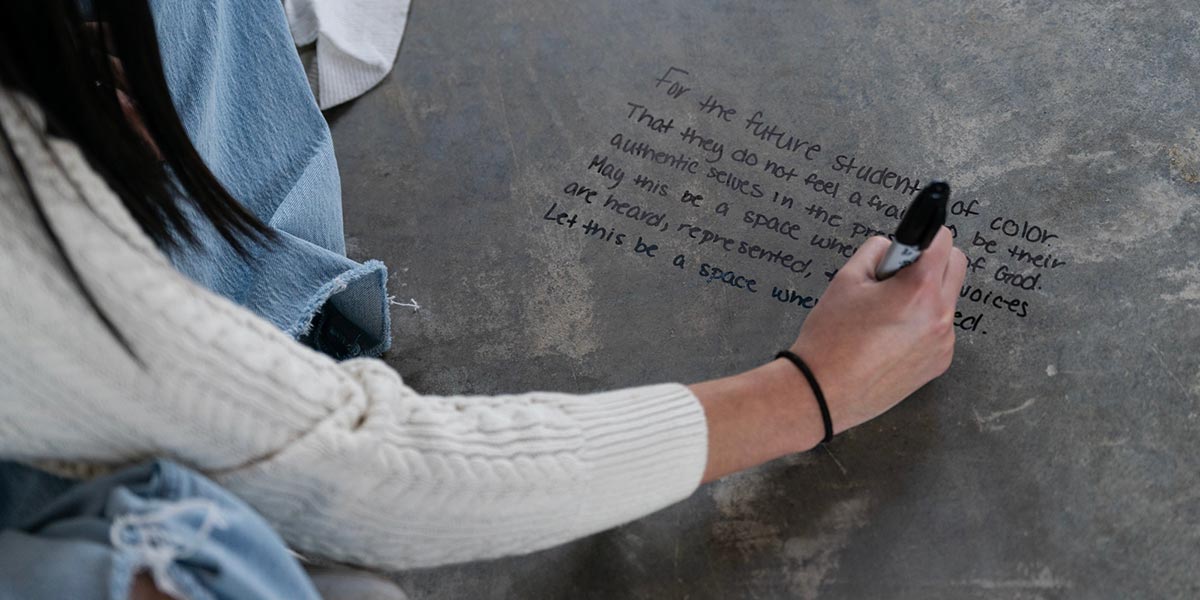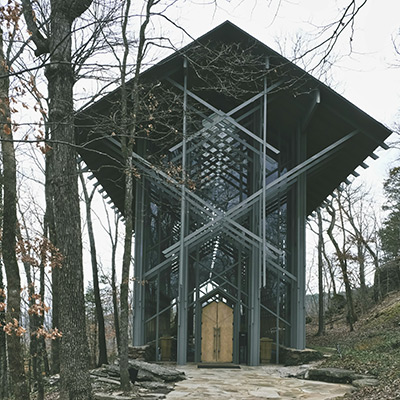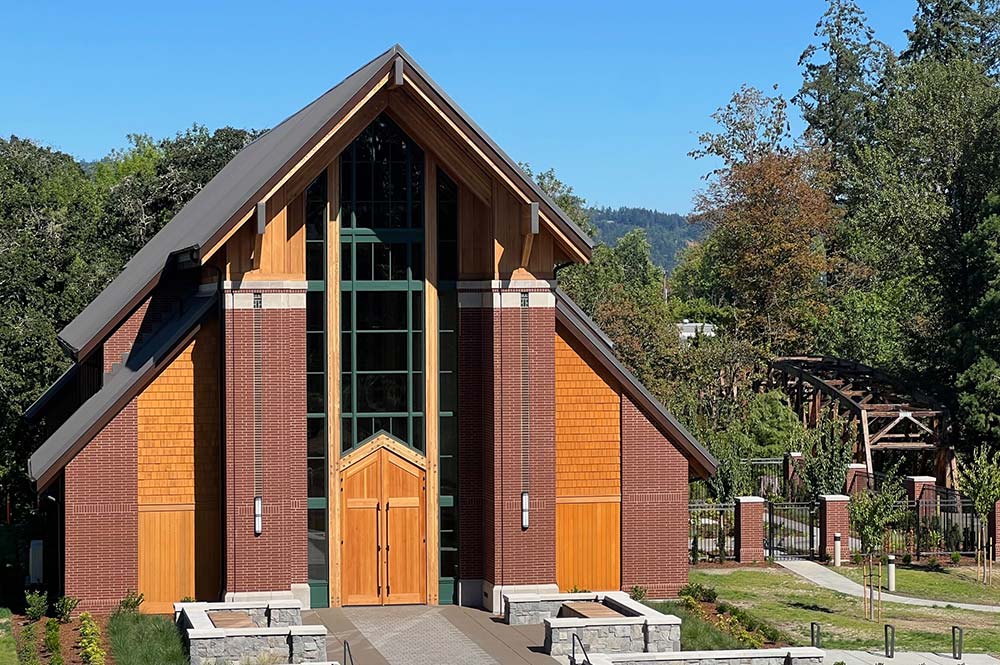
Architecture & Prayers
The Architecture
The Chapel at George Fox University was designed by Andrew Burke, Principal at Soderstrom Architects in Portland, Oregon, with support from his architectural team: Andrew Blumm, Breana Geiser, Jeff Bringenberg, and Ian Mickelson. The design process for the 7,500-square-foot chapel began in early 2020 as part of a master plan to guide the growth and enhancement of the Newberg campus. After considering several locations for the chapel, a site central to campus along the wooded edge of Hess Creek was chosen.
Principal architect Andrew Burke describes why he was set on bringing President Robin Baker’s vision to life:
"Twenty-five years ago, I purchased a small collection of essays by C.S. Lewis. This slender anthology included ‘Good Work and Good Works.’ I was struck by this sentence:
‘Until quite recently – until the latter part of the last century – it was taken for granted that the business of the artist was to delight and instruct his public.’
Lewis goes on to describe the present, all-too-common attitude of the artist that leads to art being remote, esoteric, difficult, and often intentionally unpleasant. While I am extremely hesitant to characterize myself as an artist, I am certainly aware of the stance of other architects who do not start, fundamentally, with the aesthetic preferences of their clients as the basis of the design language. So, if there’s one thing I could stress about how I approached the design of the Chapel, it was that it was done in the spirit of designing what President Baker wanted, of what would seem appropriate to George Fox – as best as we could understand it.”

Thorncrown Chapel, Eureka Springs, AR
During the early design phase, President Baker shared his admiration for the iconic Thorncrown Chapel in Eureka Springs, Arkansas, designed by architect Faye Jones in 1980. Inspired by Thorncrown, the George Fox Chapel features a dramatic, naturally lit structure with a strong, sheltering roof that draws your eyes upward toward Heaven. In keeping with traditional chapel design, the building’s entrance, or portico, faces west, while the seats inside face east toward Jerusalem.
The design team spent nearly two years meticulously exploring options and refining the chapel's design, which accommodates up to 290 people. Brick was chosen as an exterior material to complement the character of adjacent campus buildings, while Douglas Fir framing and dark green windows were selected to harmonize with the natural surroundings. Expansive glass windows were incorporated to fill the interior with light and provide space for stunning stained glass displays.
Todd Construction of Tualatin, Oregon, led by President Brent Schafer and supported by Matthew Dalla Corte, Larry Lawrence, Mark Johnston, and Les Jacobson, managed the construction and completed the project in May 2024 after more than a year of work.

The Prayers
Beneath the stone floor tiles of the chapel lie prayers and Bible verses written on the cement slab that forms the building's foundation. Before the chapel’s construction was completed, a group of George Fox students gathered for a prayer dedication ceremony led by university pastor Jamie Johnson.
During the ceremony, the group prayed collectively over the chapel, consecrating it as a sacred space. Afterward, students spread out across the room to pray individually and inscribe what was on their hearts. Their handwritten prayers and verses now rest beneath the chapel floor, serving as an invisible yet enduring blessing for the space and all who enter it.
This act acknowledges the chapel as a sacred space where the presence of God is invoked and honored. The chapel stands as a place for reflection, prayer, and celebration, offering a sanctuary for students, faculty, and visitors to contemplate God’s calling in their lives.
