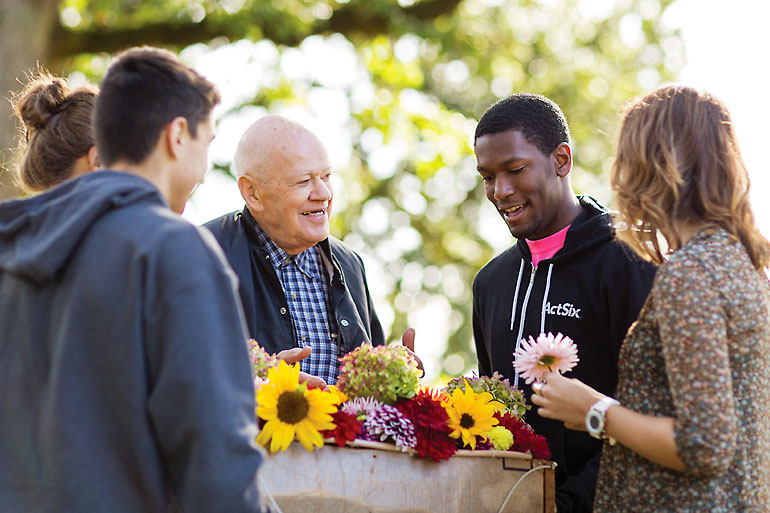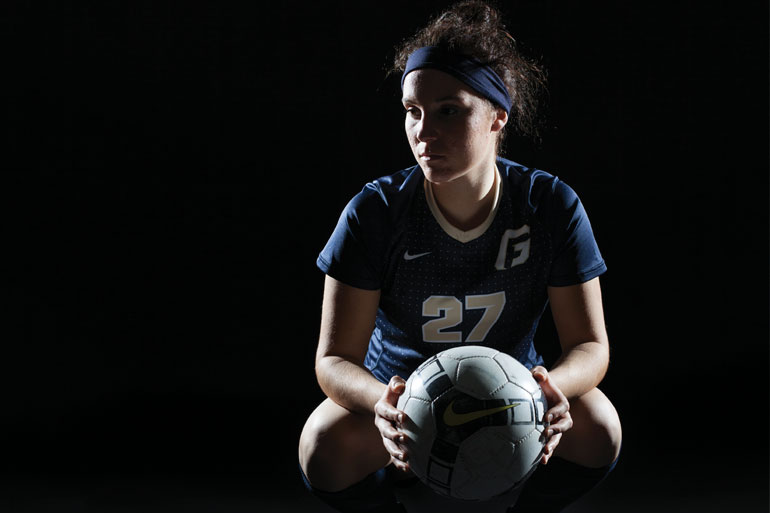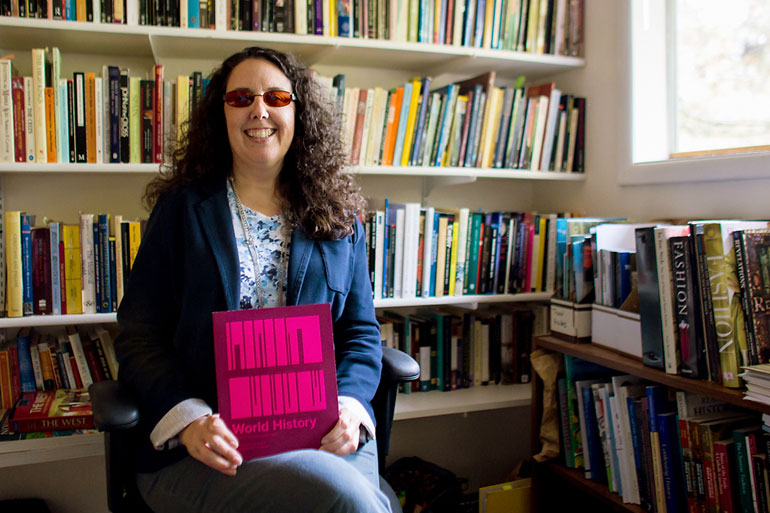Construction Roundup
Bruin Notes
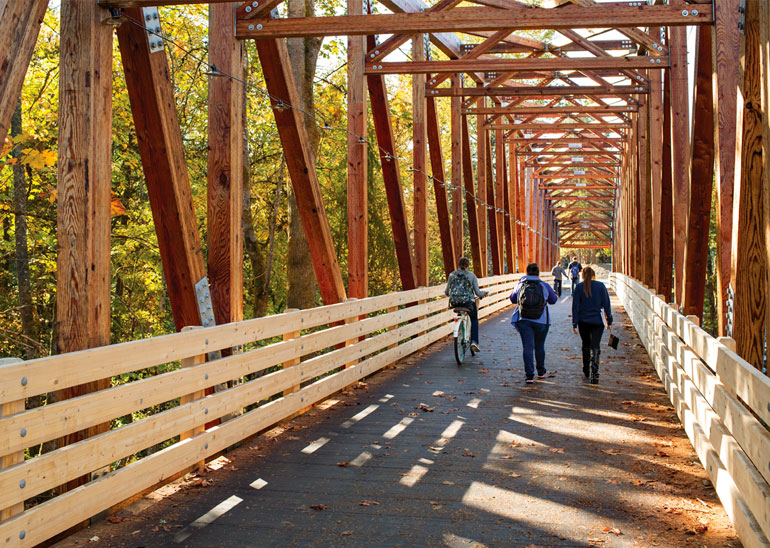
Canyon Bridge
Students living on the southeast side of campus can no longer complain about “walking uphill both ways” to class thanks to the construction of a new bridge spanning Hess Creek Canyon.
Rather than travel down and then back up the canyon to the west side of campus, students can now cross the bridge behind the Roberts Center (formerly Villa Academic Complex) and end up between Edwards Residence Hall and the tennis courts. The bridge will also provide easy access to the new dining hall being constructed on the east side of campus (see below).
The 220-foot clear-span timber bridge was installed Aug. 12. It took about two hours for two massive hydraulic cranes to lift the 29.5- and 36.5-ton preassembled bridge halves into place so they could be joined together.
View a 360-degree photo of the completed bridge
Brandt Residence Hall
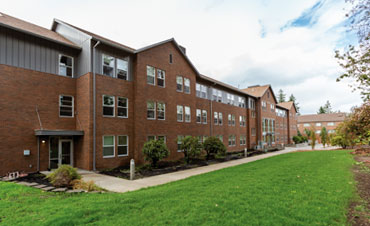
Former university president David Brandt and wife Melva traveled from their home in Pennsylvania to be present Aug. 26 for the dedication of a new residence hall named in their honor.

Known affectionately by students as “H. Dave” during his time at George Fox from 1998 to 2007, Brandt returned the following day to help move in new students to his namesake dorm in a very hands-on way, carrying boxes and laundry baskets up three flights of stairs.
Construction began on the residence hall in December 2014 and was completed in August. Located on the east side of campus near the Coffin and Le Shana residence halls, the $7 million building has the capacity for 146 beds and features study rooms on each wing of all three floors.
Dining Hall
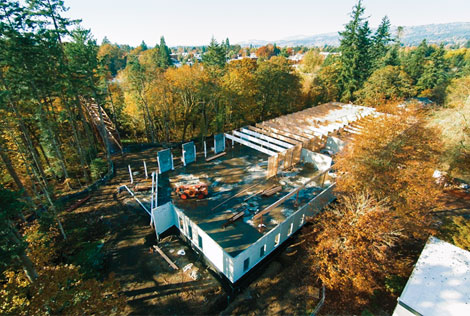
Construction is well underway on a new dining hall overlooking the east side of Hess Creek Canyon. Groundbreaking took place this summer on the 30,000-square-foot facility, and already the exterior walls and the beginning of the roof structure are in place.
The new facility will feature large windows to showcase the beauty of its surroundings and expansive skylights to take advantage of natural light. The space will seat up to 900 and include a dining area, smaller meeting spaces and a cafe. Plans call for construction to be completed in summer 2016.
Bruin Notes
- University Ranked Among ‘America’s Best Colleges’ for 27th Straight Year
- Professor Brings Computer Coding to Elementary School Classrooms
- University Sets Enrollment Record for 26th Time in 29 Years
- New $180,000 Microscope Used in Cancer, Brain Research
- News Bits
- Women’s Golf Team Honors Fallen Soldier





